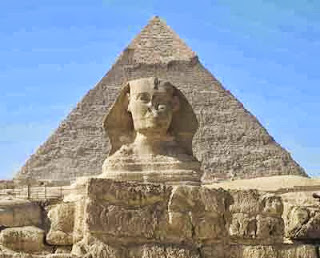Pyramid construction
 |
| Pyramid |
Building Methods
Little is actually known of
pyramid construc- tion methods and work
practices, although there are many theories. It has been
suggested that the peasants, occupied for most of the year irrigating the
soil and cultivating the land, may have been summoned to work at the Pyramid site for three months annually, when the inun- dation
placed much of the soil underwater. Paid in kind,
this work would have kept them from starvation and also occupied them so that
they did not cause political or social problems.
It is generally accepted that
construction of a pyramid involved the
laying of individual courses of stone from the center
outward, build- ing the inner core of local stone and using Tura limestone and
occasionally granite for the outer casing, which was smoothed from the
apex downward once the pyramid
was finished. There has been much discussion, however, over how the
stones were lifted from the ground to the required height or level and
then moved into place. Brick ramps may have been used; length- ened
and raised as each course was laid, the stones
would have been dragged up these, possi- bly on sledges.
Remains of such ramps have been found at a couple
of sites, but the effort involved in building these would have been very great.
An alternative theory (although no archaeological evidence has yet been
found to support this) is that they
constructed girdle ramps around the four sides of the Pyramid.
The Step
Pyramid at Saqqara consists of a series of
superimposed mastaba tombs of decreasing size. It was constructed at the
beginning of Dynasty 3 by Imhotep, the royal architect,
for King Djoser and was originally designed
as a mastaba but later extended
upward to incorporate six steps. Below ground level there is a deep shaft that
allows access to a series of corridors and rooms where Djoser and his family
were buried. This Pyramid retains the two main areas of
a mastaba tomb: the superstructure and substructure. It
has been suggested that step pyramids were
associated with a star cult, whereas the later “true” pyra- mids were symbols
of the sun god.
The Step Pyramid at
Saqqara was only the central feature in a vast complex surrounded by a wall of
white limestone (which may have imi- tated the wall around
the king’s palace). The complex was planned as a single unit, and
it is unique; there is no known precedent for any of the buildings, and
the overall scheme was never repeated. The complex displays many
interest- ing features: The craftsmen were novices in the use of stone
for large monuments since mud brick, wood, and reed had been used for
earlier religious buildings, and there is
evidence of experimentation with different forms. Stone fluted and ribbed
columns imitated the bundles of reeds and wooden
pillars found in earlier buildings, and it
is uncertain if free-standing columns would hold up the
roof the builders designed engaged columns to give added sup
port; also, small stone blocks rather than the
massive pieces found in later constructions were
employed here to imitate the mud bricks used in earlier tombs.
TRUE PYRAMIDS
It was perhaps a
religious change from a star cult to the sun cult that
prompted the transi- tion from step Pyramid to the true, or smooth- sided,
pyramids. It is possible to trace this development in a number of
pyramids. Several stepped or layered pyramids are known; for example, the
Meidum pyramid was originally designed as a small step
pyramid, which was subsequently extended to incorporate seven
or eight superimposed layers. When
the steps were infilled with local stone and the sides of the
pyramid were faced with white limestone, it became a true Pyramid.
It is believed that
the smooth-sided angles of the true Pyramid form may have symbolized the
sun ray which provided the king’s soul with a means of access to heaven.
The first building planned from its inception as a
true pyramid was the northern pyramid at Dahshur; its
southern neighbor (both were probably built for
King Sneferu) was planned as a true pyra- mid, but
perhaps because of anxiety over the original angle of its
sides, the angle of incline was later sharply decreased just beyond halfway up
the monument’s height, producing a bent, or blunted,
effect.
It was at Giza,
however, that the pyramid complex reached its classical form.
Cheops (Khufu) chose this dramatic site—a slightly elevated plateau—which
provided him with the opportunity to build
an unrivaled monu- ment with surrounding space for subsidiary
buildings. He not only constructed the Great Pyramid;
sufficient evidence remains of the adjacent minor
pyramids, boat pits, and mastaba tomb
fields for his relatives and courtiers to convey something of his
original scheme. His son Chephren (Khafre) and grandson Mycerinus
(Menkaure) also built pyramid complexes at Giza, and in Chephren’s burial we
can see the fully developed elements of the classic complex: a pyramid for the
royal burial, an adjoining royal cult complex for the burial rites
and subsequent rituals to provide the king’s
eternal food supply, and a covered causeway that joined this
complex to the valley building where the
king’s body was first received on its final journey.
The valley build- ing lay at the river’s edge and was also the place
where the eternal supplies would have been landed and unloaded
